Sometimes the size of the staircase does not matter when wanting to make a statement. For a tight stairwell located in the entry of the house, this small curving staircase delivers a touch of elegance and charm upon entering this new, South Morang home. The staircase has traditional cut strings and wrought-iron insert balusters. The treads and handrails are Tasmanian Oak and have a clear finish, whilst with the other elements of the stair have a paint finish./ This allows the timber to stand out and the stair not to look too heavy in appearance. The handrail commences with a wreathing handrail scroll over a cluster of balusters on the bullnose step and continues to ramp at the changes in pitch. The detailed posts on the first floor add to the statement. Another feature of the staircase is the soffit lining to the underside of the staircase flight, allowing the staircase to remain open underneath. This staircase ads elegance to the room with a design that unfolds and winds its way from the double doorway entrance to the upper floor.
Stair Material:
Specifications: Closed stair; Closed wall strings; Cut outer strings; Treads with 30mm nosing projection; Rounded bullnose nosing and first floor capping. The Material used are: Strings ex 38mm Pine; Treads ex 38mm Tasmanian Oak; Handrails ex 75x50mm Tasmanian; Stair posts Ex 100x10mm Pine Fluted.
Balustrade Material:
Specifications: Selected individual Square twisted steel balusters with a feature Decorative “S: baluster to every fourth space Finished in Black. Ex 75x50mm timber handrail. Ex 38mm capping. Stair posts Ex 100x100mm.


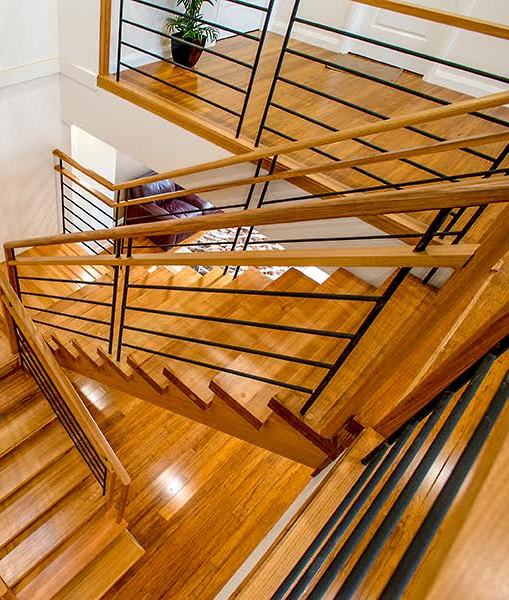
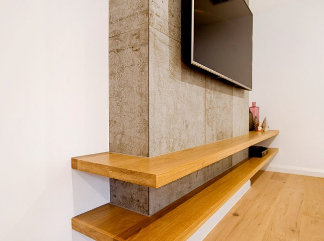


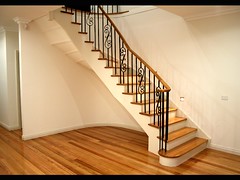
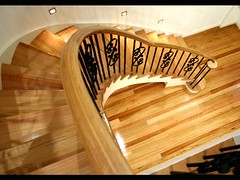
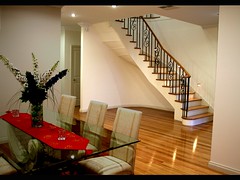




 @signature_stairs
@signature_stairs