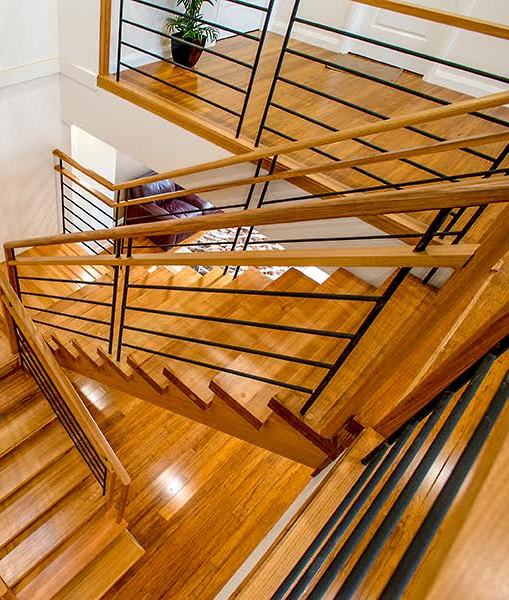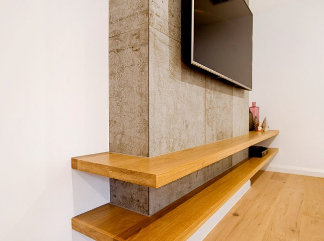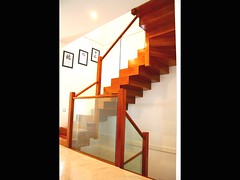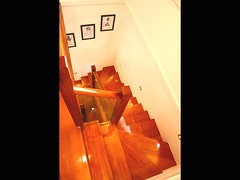This homeMount Waverley home had three levels and required a stair above stair layout. The key challenge when designing this staircase was a brief from the client that required the upped staircase to be self-supporting. In addition to this the staircase was a feature in the main living area and was required to look equally appealing from both the underside and topside of the stair flight. The stacked box design was a good choice and offered the client what they were looking for. For the detail to work successfully it required a great deal of care to individually fit each tread and riser to plaster, to both the top and under side of the upper staircase. The insert glass is framed with timber posts and moulded timber handrail.Stair Material:
Specifications: Closed stair; Concealed Cut wall strings; Double Cut outer strings; Treads with Zero nosing square projection and riser reducers; The Material used are: Strings ex 38mm Victorian Ash; Treads ex 38mm Victorian Ash;
Balustrade Material:
Specifications: The 12mm toughened glass is top with ex 100×100 timber posts. Timber Oval handrail (ex 75*50mm). Timber level capping (ex100x38mm).










 @signature_stairs
@signature_stairs