In this architectural designer entry stair which uses steel split string sub-frame. In the designer home in Rye home, the treads were custom designed and manufactured to cantilever from the strings. This detail compliments the design elements within this home and gives the staircase a sense of height. The lower staircase is closed with concealed strings and square nosings to compliment the upper stair. One of the main focuses other than detail was the difficulty in meeting headroom requirements between the upper and lower staircases. The well-lit entry is complimented by the glass and stainless steel posts and handrail. The timbers are all Spotted Gum with a Clear finish.Stair Material:Specifications: Open stair; Treads with 30mm projection; The Material used are: Treads ex 38mm (Laminated to finish 65mm Thick) Spotted Gum; Strings C channel 185mm
Specifications: Open stair with “C” Channel steel strings and welded cranks to the landings. 8mm steel plate for fixing. Finished in Black.
Balustrade Material:
Specifications: 12mm toughened glass; ex 50mm Diameter Stainless Steel handrails, 50 mm diameter round Stainless patch fittings.


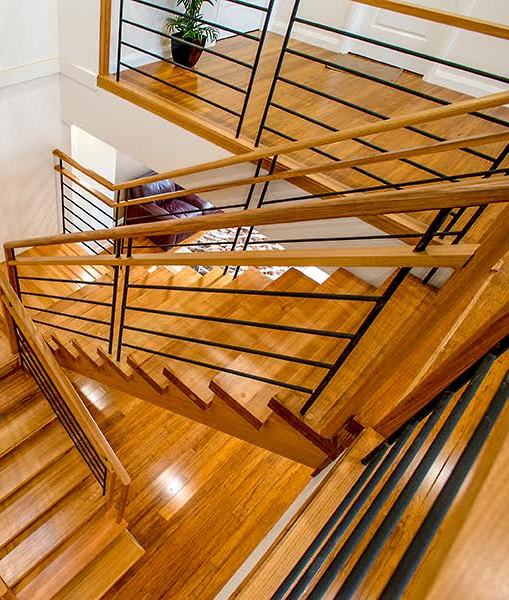
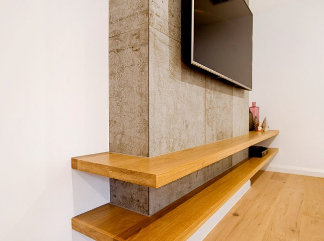
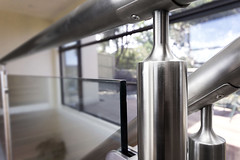


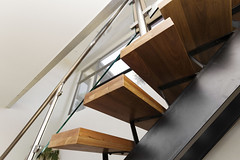
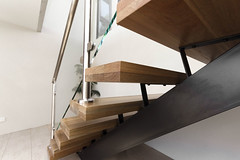
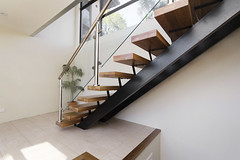



 @signature_stairs
@signature_stairs