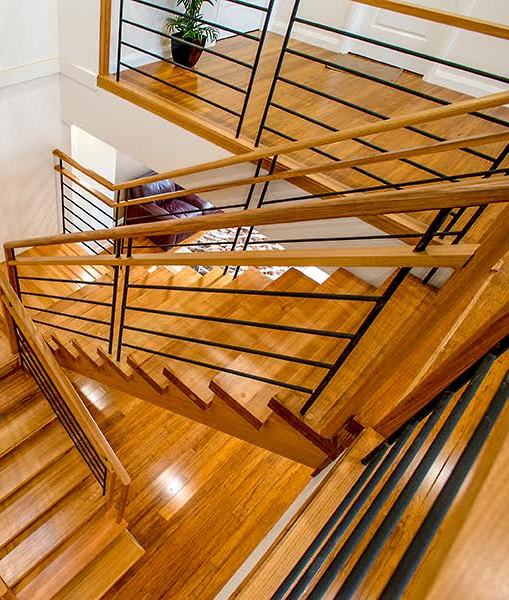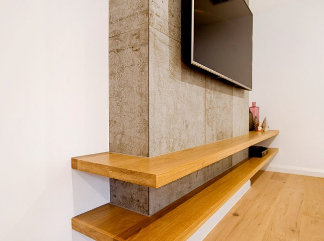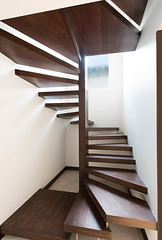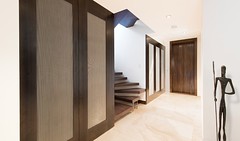With this spiral staircase, Signature Stairs has once again demonstrated that it is at the forefront in the innovation of custom staircase design. The stair in this bayside suburb home in Elwood,wasa collaboration between Signature Stairs, the builder, and the client. It was delivered within in a reasonably tight space, creating a unique staircase design that is also functionally effective. The core element of the staircase was the large central caber, a visual springing point for the steps which span the width of the flight to touch at the wall without any visible fixings. The steps appear to float and are fixed to brackets installed in the wall prior to plastering. All visible staircase timbers are made of Ironbark timber, with the central caber being heavily ‘distressed’. Not only serving as a solid support, the central caber emanates from the ground up, and ends wedged between beam supports on the ceiling of the first floor. Although the staircase appears similar to a ‘Spiral’ design, the configuration is that of a conventional staircase, utilising ‘winder’ steps and making it comfortable and practical to ascend and descend. This stair was part of a building project which won the builder, Armadillo Homes, the title of ‘Master Builder of the Year 2014’.
Stair Material:
Specifications: Open stair, Concealed cut strings with wall brackets, Treads and risers with 30mm Nosing Projection. The Material used are: Strings ex 38mm Pine; Treads ex 100mm laminated Ironbark, Landing and winders ex 100mm laminated Ironbark, Main Post ex 360x100mm laminated Ironbark, Top Riser ex 38mm Ironbark
Balustrade Material:
Specifications: 38mm square custom stainless steel pin top posts with glass clamps, textured glass. Timber Ironbark ex 75x50mm handrail.










 @signature_stairs
@signature_stairs