Normally, high ceilings that require more area to be taken up by the staircase, restrictsthe useable space within the home. However, in this modern home the clients overcame these challenges by making room for a study-nookunderneath the staircase. This thoughtful space-saving design allows the people in the home to get the best of both worlds, gaining comfortable access to the upper floor while maintaining useable space. For this single fronted Elwood the stair has zero tread nosings with the treads and risers meeting at a 90 degree angle. The stainless steel tread-to-ceiling balustrade enhances the space. The Tasmanian Oak timber has been finished with a dark stain. The “L” shaped wall rail created more walking space on the flight than a conventional wall rail with brackets and was in keeping with the more contemporary style that the client wanted to create.
Stair Material:
Specifications: Closed stair; Cut concealed wall strings; Cut concealed outer strings; Treads with Zero nosing square projection; The Material used are: Strings ex 38mm Tasmanian Oak; Treads ex 38mm Tasmanian Oak; Risers ex 38mm Tasmanian Oak.
Balustrade Material:
Specifications: Selected individual 20mm Square Black steel balusters. Ex 38mm level ceiling capping; Ex 75×75 “L” Lean profile wall rail.


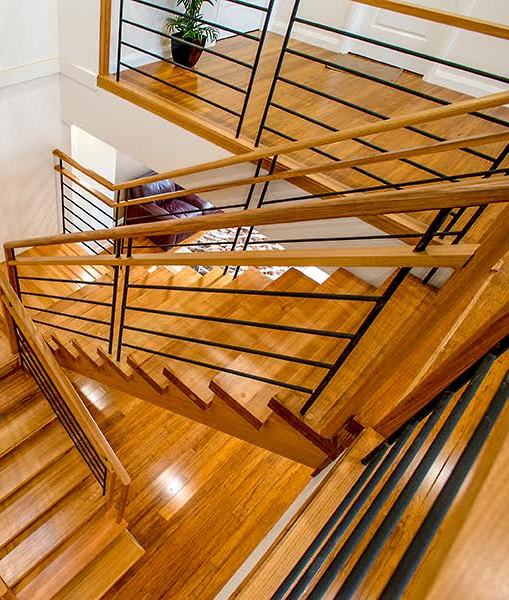
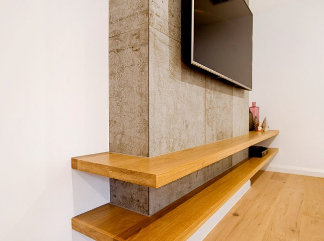
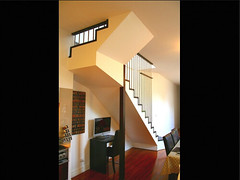
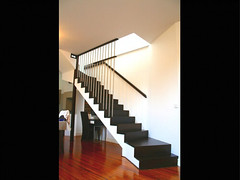
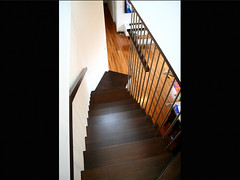
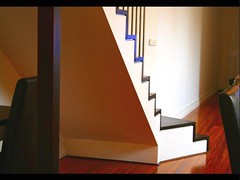
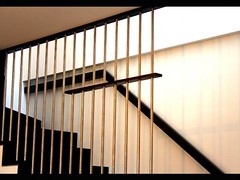
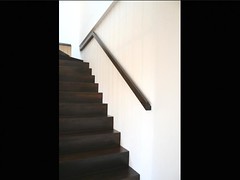



 @signature_stairs
@signature_stairs