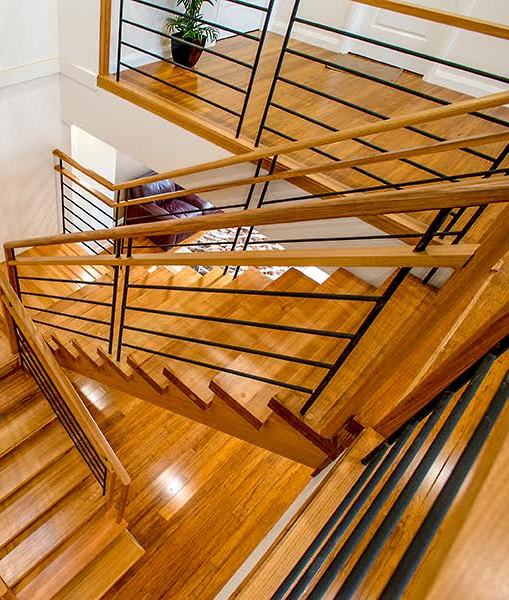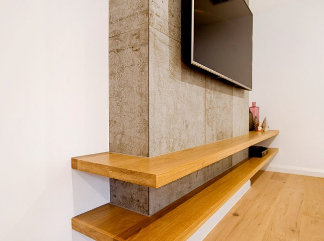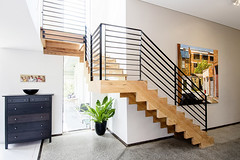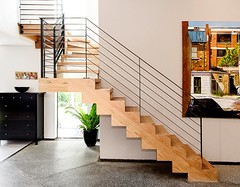In recent times the ‘stacked box’ stair design has been popular. This staircase design incorporated this element, however applied it to an open staircase. As a true collaboration between the owner of this landmark Kew home and Signature Stairs, this staircase makes a very personal and innovative statement within the home. The brief that included a requested for the staircase to be free standing created some challenges. The 65mm treads and oversized Double Cut strings add to the feature. The staircase timbers were in back-sawn Victorian Ash, and oiled by the client as a contrast to the polished concrete floor. Instead of having a separate handrail and balustrading, the client opted for a black powder coated gradient “industrial” steel balustrading.
Stair Material:
Specifications: Open stair; Double Cut wall strings; Double Cut outer strings; Treads with Zero nosing square projection. The Material used are: Treads and strings ex 38mm (Laminated to finish 65mm Thick) Feature Back Sawn Victorian; Winders ex 38mm (Laminated to finish 65mm) Tasmanian Oak
Balustrade Material:
Specifications: 40x8mm top rail, with 40x6mm mid rails and 40x6mm fixing plates, welded on site. Finished in Black.













 @signature_stairs
@signature_stairs