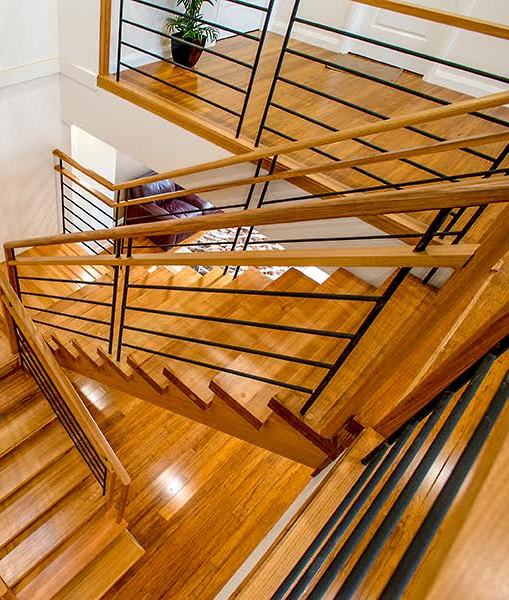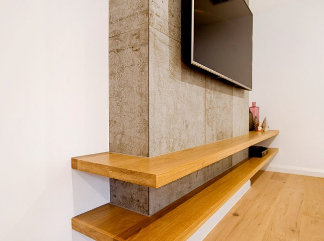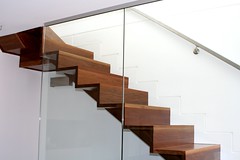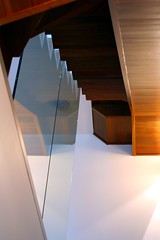This modern home in the Melbourne suburb of Carlton has two flights of stairs, stair-above-stair, These modern styled stair stairs, with glass floor to ceiling panels of glass are perfectly suited to the owner’s desire to lighten a very narrow stairwell. The staircase design unfolds as the steps make their way from the ground floor to the upper second floor. This thoughtful design has the lower stair ‘closed’ with square set nosings, providing a storage area for the lower level. The upper stair has a ‘closed’ cantilevered design allowing light to emanate from above, giving it a ‘lighter’ feel. Both flights are shaped by matching insert flush skirting with P50 detail. To add to the aspect of the upper staircase the underside has been lined with Spotted Gum. Bridging between each stair is in the full height vertical glass balustrading, serving to expand the sense to vertical space from bottom to top. Stainless steel wallrail has been used on both flights.
Stair Material:
Lower Specifications: Closed stair; Cut concealed wall strings; Cut concealed outer strings; Treads with Zero nosing square projection; The Material used are: Strings ex 38mm Pine; Treads ex 38mm Spotted Gun; Risers ex 25mm Spotted Gum.
Upper Specifications: Closed stair; Cut wall strings; Cut outer strings; Treads with zero square nosing projection; The Material used are: Strings ex 38mm Spotted Gum; Treads and Riser ex 38mm Spotted Gum;
Balustrade Material:
Specifications: Full height glass fixed into channels in the floor and the ceiling. Stainless steel wallrail 38mm Square.











 @signature_stairs
@signature_stairs