The owner builders of this South Morang home have created a sense of space’ leaving the stair design open to the under side of the flight, instead of having a closed in area underneath the stair, they have decided left it open which makes the space seem larger. The stair is an open cantilever stair with thick treads. The boxed string is designed and manufactured to support the cantilever. Solid fixing points were required at the top the bottom of the staircase. The balustrade is stainless steel tubes that are fixed in the treads and support the handrail. The rectangular handrail profile creates a Drop down handrail newel posts at the beginning and end of each balustrade section.
Stairs Material:
Specifications: Closed and open stair, Cut strings, Treads s with 30mm Square Nosing Projection. The Material used are: Treads and strings ex 38mm (Laminated to finish 65mm Thick); Landing ex 38mm (Laminated to finish 65mm Thick with expansion joints)
Balustrade Material:
Specifications: ex 75×50 posts, ex 75x50mm timber handrails, ex 100x38mm capping and fascia, 16mm round stainless steel balusters.


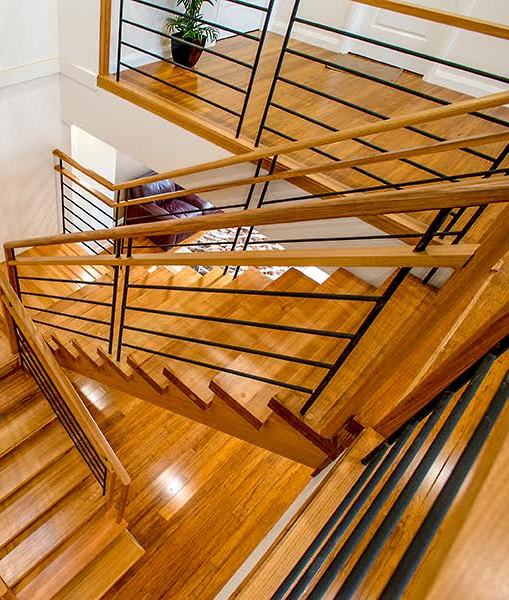
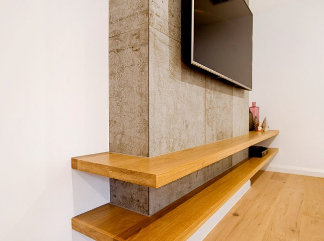
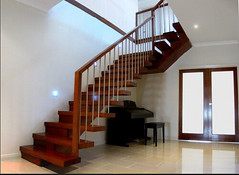
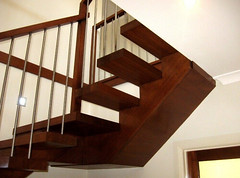
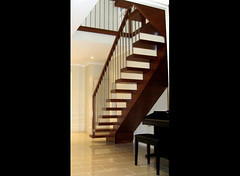



 @signature_stairs
@signature_stairs