A clean, stacked box design to this staircase is a stunning focal point upon entry to this modern Aberfeldie home. The staircase commences with a cantilevered (floating) landing. Number one riser is in line with the wall while the 32mm landing tread overhangs 150mm. The timber is in back-sawn Victorian Ash with a dark stain and is a striking contrast to the adjoining Blackbutt timber floors. The insert glass balustrade offers a clean look with added strength for the structure. The glass balustrades are topped with a continuous timber handrail that intersects and turns into form the level void handrail. Stainless steel pins have been used to support the handrails over the dwarf walls on the stair void, until the handrail terminating at a wall. The dwarf wall is also capped with a timber capping.
Stair Material:
Specifications: Closed stair; Concealed Cut wall strings; Cut outer string with additional stacked box panels. Treads with Zero nosing projection. The Material used are: Strings ex 38mm Victorian Ash; Treads ex 38mm Victorian Ash; Handrails ex 75x38mm Rectangle Victorian Ash.
Balustrade Material:
Specifications: The 12mm toughened glass insert balustrade is topped with a continuous timber handrail (ex 70*38mm) that intersects and turns using stainless pins (20mm round) over the dwarf walls until terminating at the first floor. The dwarf wall is capped (ex 125* 25mm) with a flush finishing timber capping.


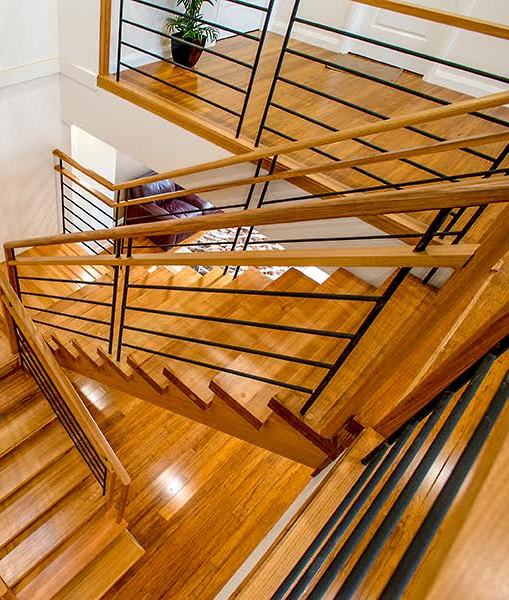
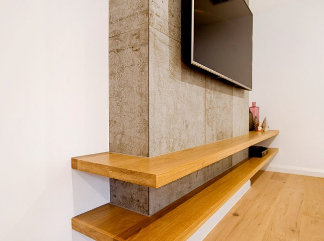

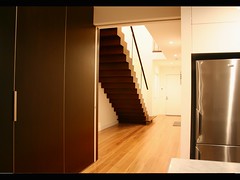
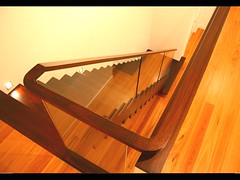
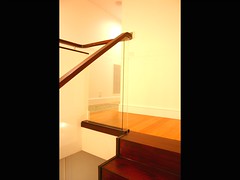


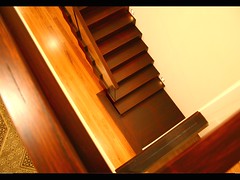



 @signature_stairs
@signature_stairs