This modern “U” shaped looks very simple but had some unique challenges requiring the stair to be redesigned giving different starting and finishing points. The clients didn’t want any fixing to the floor nor did they want any vertical uprights supporting the glass balustrade. To achieve these fixings points were installed in the walls at frame stage. The staircase commences with a bullnose step. The staircase is closed with concealed cut strings.The treads and landings have been individually joined. The plastered dwarf walls were designed and structured in hand with strings.The first floor balustrade is 12mm toughened glass side mounted deep fascia’s to provide structural support of the glass and stainless steel rails. Wallrails are 38mm Square stainless steel.
Stair Material:
Specifications: Closed Open stair; Centre Carriage Cut String; Treads with 30mm nosing square projection; The Material used are: Treads ex 38mm (Laminated to finish 65mm Thick) Ironbark; Landings ex 38mm (Laminated to finish 65mm Thick with expansion joists) Ironbark.
Balustrade Material:
Specifications: Modern Glass balustrade 12mm toughened glass; side mounted to the treads with 50mm solid stainless steel patch fittings. On the first floor base shoe. 45*20mm stainless steel rail.


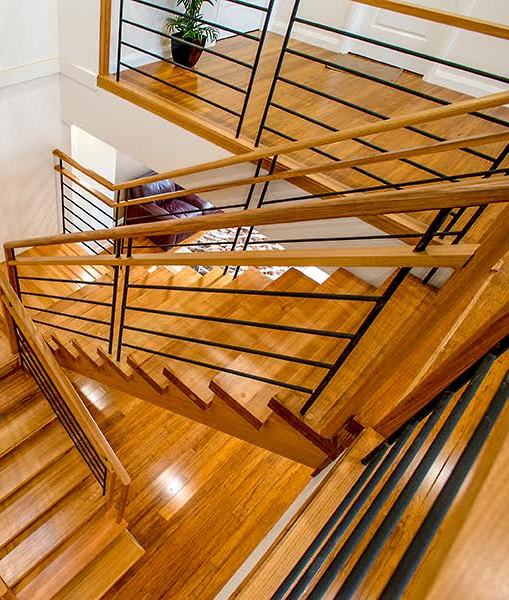
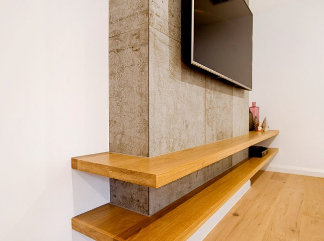


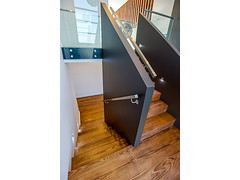
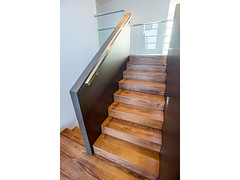
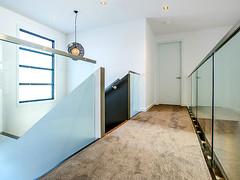
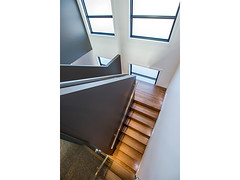
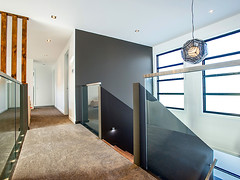
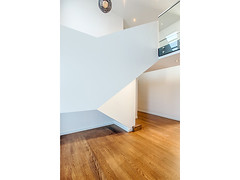





 @signature_stairs
@signature_stairs