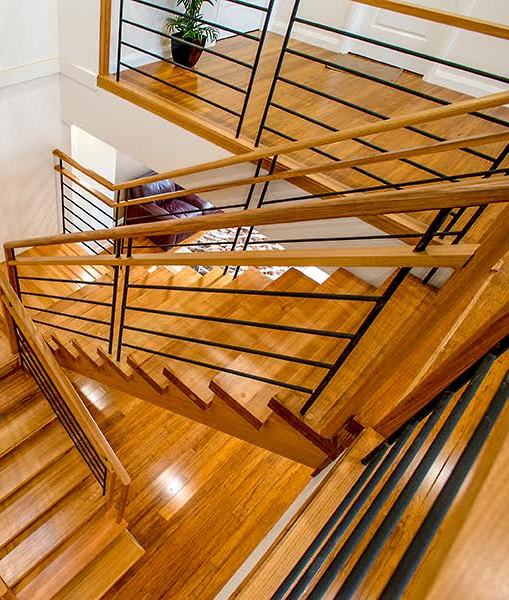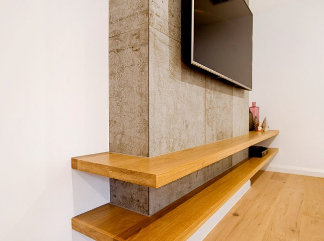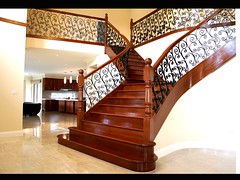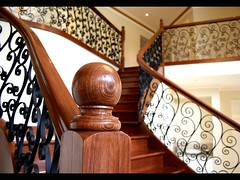In this extensively extended home in Melbourne’s northern suburbs, the entrance was made fit for a king and queen. The large grand geometric staircase commences with two rounded double bullnose steps, the first step being 2.8m wide. The entry point to this grand staircase then divides off into two flights forming a “T” shape. At the changing of direction, the staircase has curving timber handrails and strings. The newel posts have been turned. The balustrade was a heavy gauge wrought-iron (designed, manufactured and installed by Signature Stairs). The balustrade embodied an opulence befitting such a grand entrance. The timbers are back-sawn Victorian Ash with a stained finish.
Stair Material:
Specifications: Closed stair; Closed wall strings; Closed outer strings with continuous deep fascia; Treads and risers with 30mm rounded nosing projection; The Materials used are: Strings ex 38mm Victorian Ash; Treads ex 38mm Victorian Ash; Handrails ex 80x60mm Victorian Ash; Flooring ex 25mm.
Balustrade Material:
Specifications: Custom designed and manufactured continuous wrought iron with scrolled sections. Finished in Black. Ex 80x60mm timber handrail. Ex 100x100mm turned timber posts













 @signature_stairs
@signature_stairs