These modern stairs, one above the other are perfectly suited to this Port Melbourne home. The staircase design unfolds as the steps make their way from the ground floor to the first floor then up to the second floor (roof-top). This thoughtful design has the lower stair ‘closed’ with square set zero nosing, where the thickness of the treads and risers are uniform. The half cantilevered design, providing a storage area for the garage wall and also a kitchen pantry under the landing. The upper stair has an ‘open’ design allowing light to eminate from above, giving it a ‘lighter’ feel. Bridging between each stair is in the vertical stainless steel tube balustrading, serving to expand the sense to vertical space from bottom to top.
Stair Material:
Lower Specifications: Closed stair; Cut concealed wall strings; Cut concealed outer strings; Half flight Cantilever; Treads with Zero nosing square projection; The Material used are: Strings ex 50mm Tasmanian Oak; Treads ex 50mm Tasmanian Oak; Risers ex 50mm Tasmanian Oak. Handrails ex 60x60mm Tasmanian Oak.
Upper Specifications: Open stair; Cut wall strings; Cut outer strings; Treads with 30mm square nosing projection and riser reduces; The Material used are: Strings ex 50mm Tasmanian Oak; Treads ex 50mm Tasmanian Oak; Handrails ex 60x60mm Tasmanian Oak.
Balustrade Material:
Specifications: Selected individual 20mm Round stainless steel balusters. Ex 38mm level capping; Ex38 Fascia. Ex 75×75 “L” Lean shaped wall rail.


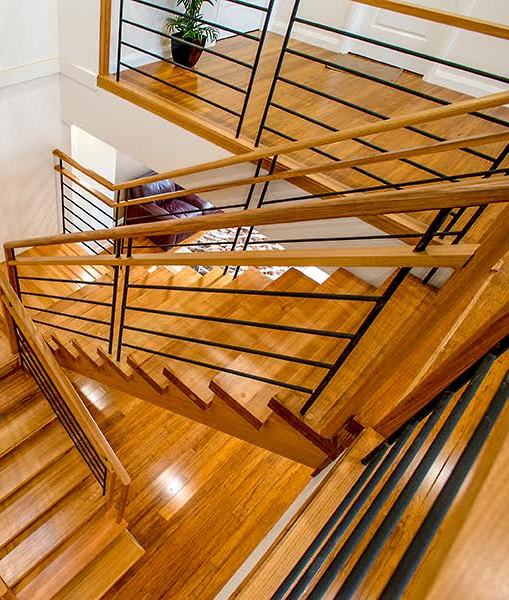
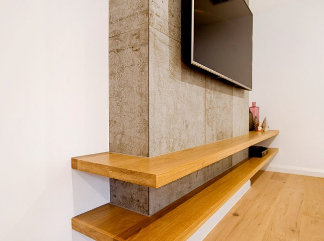
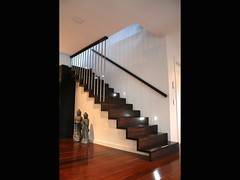


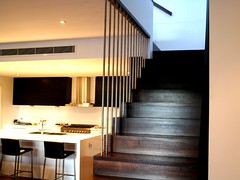
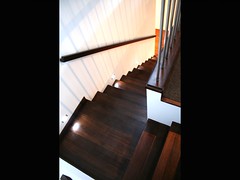
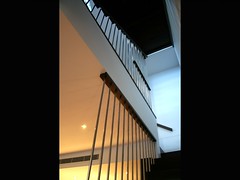
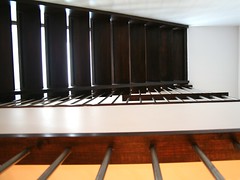
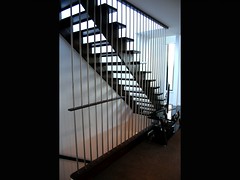



 @signature_stairs
@signature_stairs